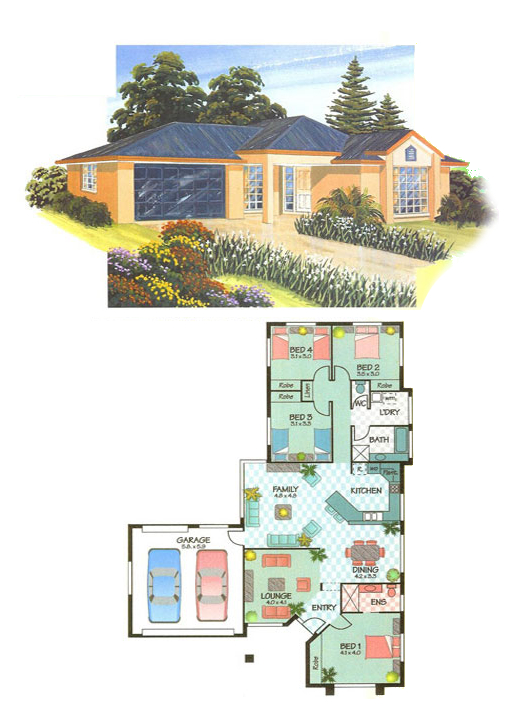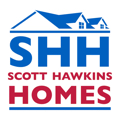Yarrabin
This home may be small but it still has character! With built-in robes to all bedrooms and a bathroom that doubles as an ensuite, it has all the features of a larger home.
Adding a garage or carport beside the lounge/kitchen is ideal – with the possibility of having internal access via the kitchen. Width over walls 14.1m & Depth over walls 7.6m.
-
AREA: 95m2 – 100m2
-
BEDROOMS: 3
-
BATHROOM: 1
-
CARPORT: 0
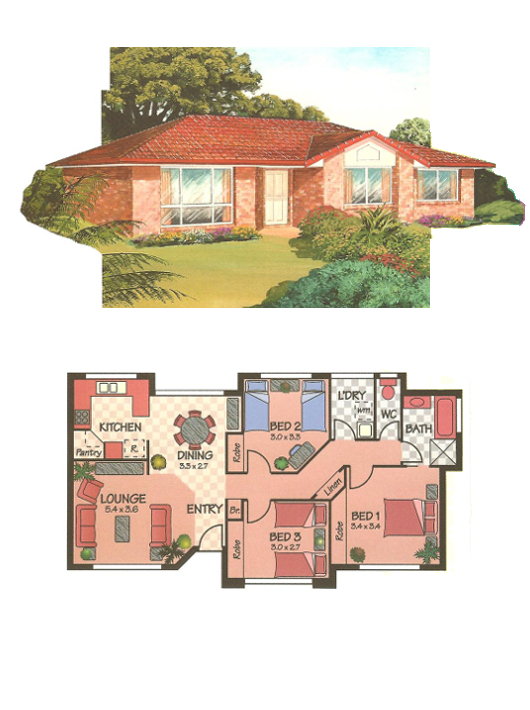
Running Stream
This light and airy home looks stunning both inside and out. With featured (optional) opening skylights above the magnificent Great Room allowing air flow into the house during summer, wide opening doors to the Alfresco and a gourmet kitchen – this is a real “entertainer’s” home.
Width over walls 11.7m & Depth over walls 17.9m.
-
AREA: 160m2 – 165m2
-
BEDROOMS: 4
-
BATHROOM: 2
-
CARPORT: 2
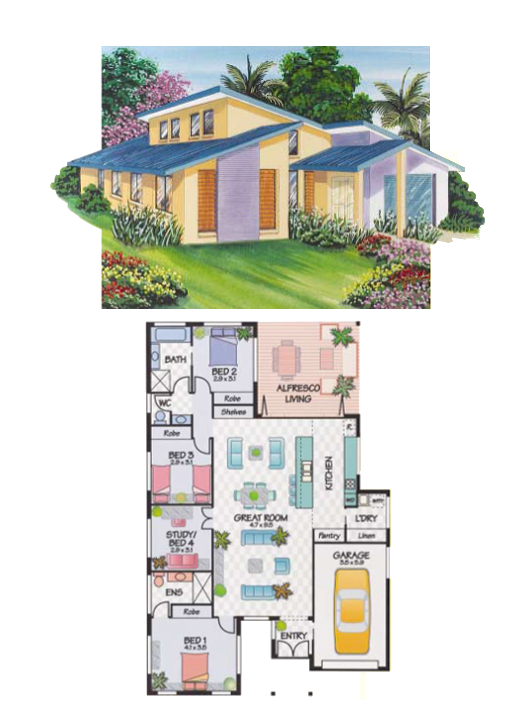
Tambaroora
Looking for affordability with easy living? This 3 bedder is ideal for the first home buyer or retiree.
The open plan captures the cool breezes, and the undercover patio is great for those summer barbeques. Width over walls 13.4m & Depth over walls 15.4m.
-
AREA: 140m2 – 145m2
-
BEDROOMS: 3
-
BATHROOM: 1
-
CARPORT: 1
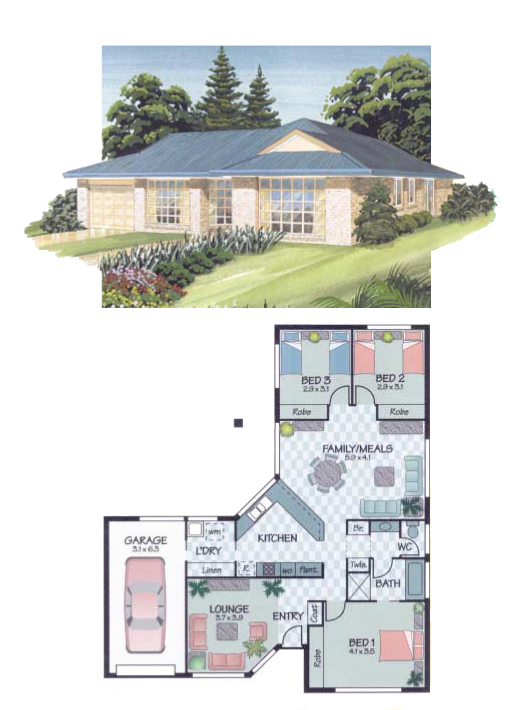
Lue
This cost effective design offers all the luxuries of a larger home without the wasted space. The drive through garage is ideal for backyard access, or consider a single garage and carport configuration.
Width over walls 14.9m & Depth over walls 20.5m.
-
AREA: 190m2 – 195m2
-
BEDROOMS: 4
-
BATHROOM: 2
-
CARPORT: 2
